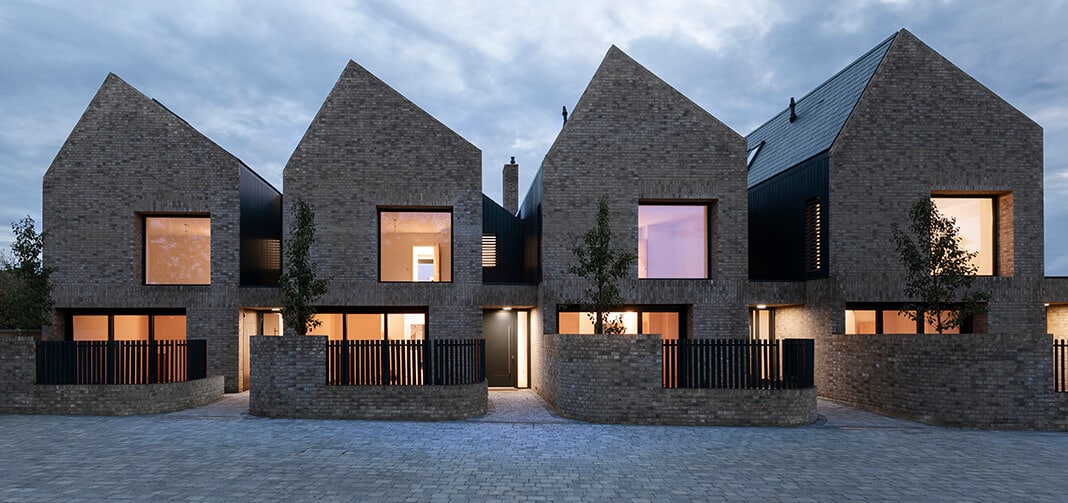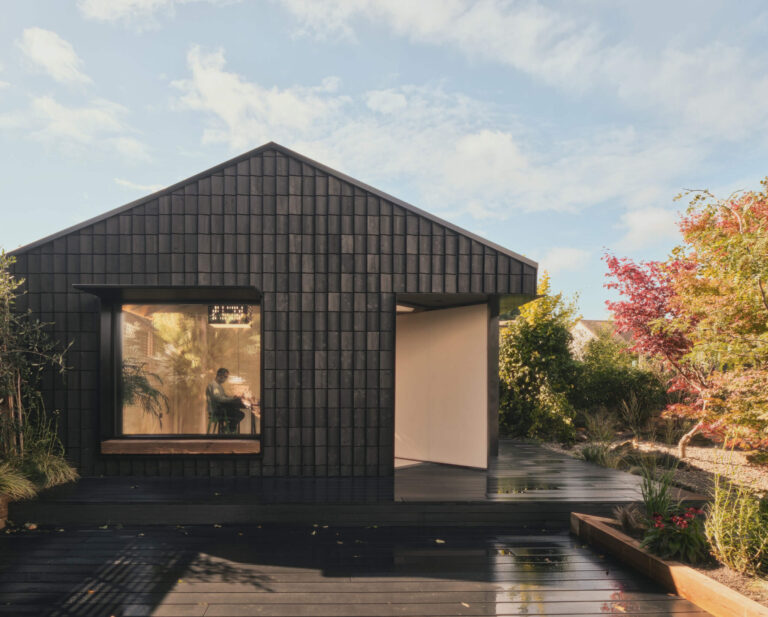Taking a closer look at the Hertfordshire projects that won over the Royal Institute of British Architects
The Royal Institute of British Architects (RIBA) has been celebrating outstanding work for over 180 years. Their awards and prizes are regarded internationally as a mark of excellence, recognising the best architecture, architects, research and students.
Four projects in the county have won recognition in the RIBA Regional Awards: a private house in Oxhey, by Fletcher Crane Architects; St Albans Cathedral Welcome and Learning Centre, by Simpson and Brown; The Byre and the Garrett, Berkhamsted, by Hugo Hardy Architect; and Woodside Mews, Leavesden, by TAS Architects. Here’s what the judges had to say about all four…
Private House, Oxhey

Far from being an average barn conversion, the result of this project is a wonderful family home with plenty of intrigue, careful material choices and clever interventions that lift the project above the ordinary.
Set back from the main road with a wonderful outlook over the flood plains of the River Colne, the Grade II listed property has been transformed from a series of derelict barns to a contemporary, light and fresh dwelling. The development maintains the original barn structure, exposing timbers and cleverly letting light into key spaces without adversely affecting the historic building fabric.
Upon entering through the front door, one is presented with a carefully detailed brick floor finish rising to a new polished concrete floor which ties the whole development together. Fair faced brick walls have been lightly cleaned back to retain elements of earlier painted finishes, which offer a sense of the former agricultural use.
Light spills into the kitchen through carefully detailed rooflights across the ridge of the southern barn. Further rooflights in the main barn offer the same direct sunlight from the south, set between uneven rafters, but somehow sitting quite comfortably in the undulating plain tiled roof.
The show-stopping element is the Rodeca polycarbonate panelling, which appears to slice through two of the barn structures. This allows diffused light to penetrate the main living space whilst offering a delightful contrast between the dark historic timber frame and the swathe of modern material. Importantly, this modern intervention does not take over the space – the timber frame remains the primary focus of the space and its presentation as the visible skeleton of the structure ensures the historic elements are clear to see and enjoy.
New ground floor bedrooms make use of retained stables, and a carefully restored chimney breast and the insertion of new timber panelling enhances the space which is light and fun. The overall setting and feel of the historic barn complex has been retained whilst accommodating a contemporary family home.
St Albans Cathedral Welcome and Learning Centre

This is a project which delights throughout. From the careful decisions on the formation of a new entrance, to the uncovering of an existing high-level walkway, the result is a new insertion to the Grade I listed cathedral and Chapter House, which enhances these heritage assets on many levels.
Some careful conservation repairs to door jambs by inserting fresh Ancaster hard white stone, along with light brick cleaning and repointing, ensures that the historic elements were respected whilst the new structure created a wonderful entrance and orientation space.
New roof light glazing butts against the main cathedral walls, allowing natural light to wash down the brick and stone in the entrance area and shop, offering glimpses of the towering structure beyond.
The new connections to the Chapter House are neat and almost invisible despite a good deal of work to existing openings and window and door reveals. The result is a flow through to the café that makes use of a new raised floor to present level access throughout.
The project is worthy of both a RIBA East Regional Award as well as the RIBA East Conservation Award for its clever connection between the cathedral and Chapter House, its uncovering and re-presentation of formerly underutilised spaces and the inclusion of some careful conservation repair work. All of this ensures that each heritage asset is conserved, enhanced, and protected for the enjoyment of future generations. All the hallmarks of a successful conservation project.
The Byre and The Garrett

This modest building sits up an incline at the rear of a back garden to an end of terrace house. It is visible from the street between a break in adjacent terraces and is a delightful urban surprise.
The building is a two-storey artist’s studio that has been created from the upward extension of an existing brick storage building, a coalman’s barn, also accessed from a pedestrian lane at the upper level to the rear. The ground floor is formed from the carefully restored original brick structure and is now a library/exhibition/preparation area. The first floor forms the artist studio.
The care and evident love taken in the restoration of such a modest barn, even in the more minor elements of the original building, to preserve the local history and complement it with a new structure that rests lightly upon it, visually and structurally, is a delight.
This project demonstrates how a building that formed part of the history of the area, however small, can be given a sustainable future through good design. The award was given for the positive contribution the project makes to the street and to the town despite its modest scale, and for the careful restoration and adaptive reuse of the original, utilitarian building. It demonstrates that even a small, workaday building can be brought into sustainable use and given a new future and is testament to the close collaboration between client and architect to achieve something special.
Woodside Mews

Woodside Mews is an intelligent and subtle infill development of four speculatively built houses. Each house steps slightly with its neighbour, giving a subtle dynamism to the terrace. The step is taken up in the small courtyard front gardens, which each have curved garden walls and bespoke railings. It also allows for cross ventilation to the front of the house, with a screened opening that avoids overlooking.
The three-bedroom homes have a central stair, ground floor living accommodation with kitchen and dining spaces to the rear, opening onto the rear garden, and with a double height space that could be converted to provide a home office or additional bedroom space in the future.
The external detailing is simple and rigorous. The palette of materials is limited and the use of a single brick is a good unifying element, with an effective level of simple detailing through soldier coursing at first floor level and over the large square picture window facing to the entry court. Deep brick reveals and brick soffits give a robust, solid appearance. Roofs are of natural slate, with hidden gutter detailing. The lack of downpipes, hoppers, and penetrations through the elevation has been carefully handled and great care has been taken to achieve such a simple external appearance.
The houses form a well-considered mini terrace in an awkward backland site. The project is an excellent example of what can be achieved through good design and simple means to produce a quality piece of architecture, for a profit, with a committed and intelligent developer.
Find out more at architecture.com







